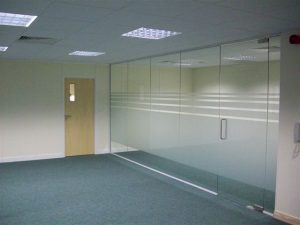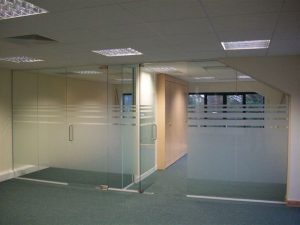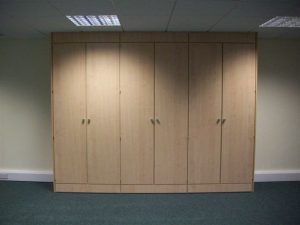Room Divider Wall for Brookes Braithwaite Case Study
Click on the images above to view the completed project in more detail.
Brooks Braithwaite are independent commercial insurance brokers based in Ingatestone, Essex. A new office was required within Ingatestone to expand the business.
We were asked to provide toughened glass/fire rated partitions and a storage wall to create a spacious working environment.
Details
- Company: Brookes Braithwaite
- Location: Ingatestone, Essex.
- Project Type: Office Partitioning / Fire Rated Partitioning / New Office Design
- Value: £15,000.00
Scope of works
- An initial meeting to discuss requirements with the client.
- The presentation and agreement of designs that fit the budget and design requirements.
- Installation of a silicon glass partition system with a storage wall divider in two offices.
- Installation of a silicon glass partition system in one meeting room.
- Installation of a fire rated wall to divide the filing area and welfare facilities.
Critical issues
Brooks Braithwaite wanted to create a light, airy, modern space for the open plan office area. This was accomplished with the installation of a silicon glass partition system, which allowed the office to maintain an open look that was still partitioned off where necessary.
End result
All of this work was carried out to the client’s satisfaction and was completed within budget and on time.
Get in touch today
Click here to read more about our fire partitioning and glass partitions. Get in touch with us today to get started with a meeting.


